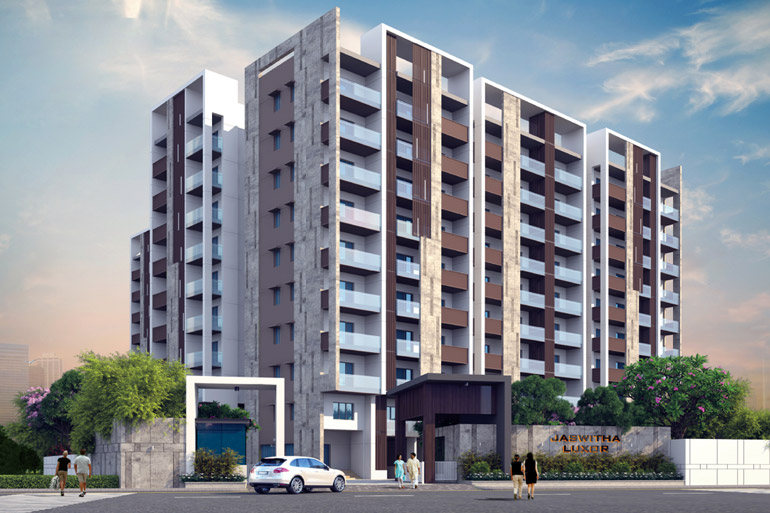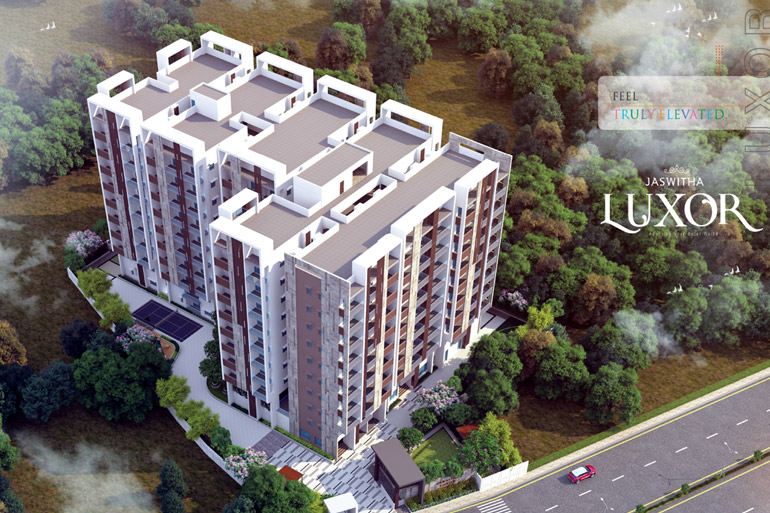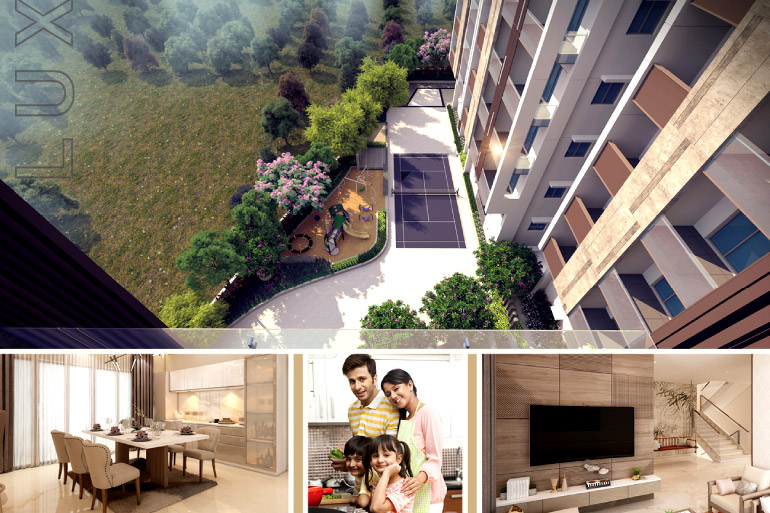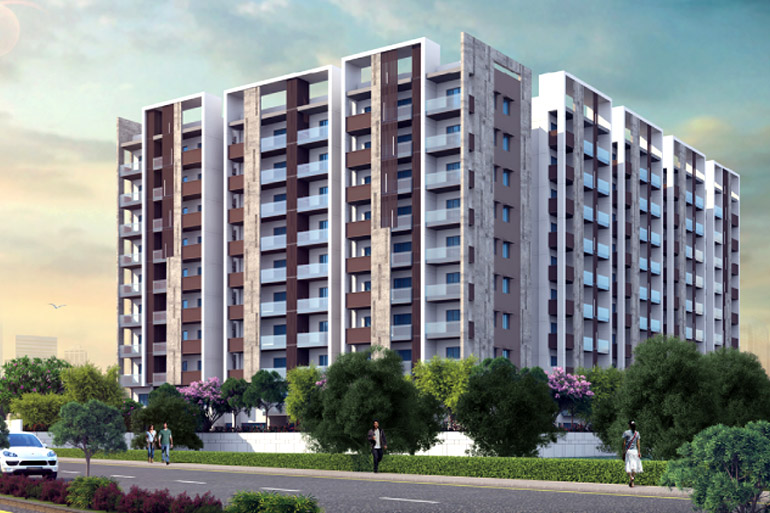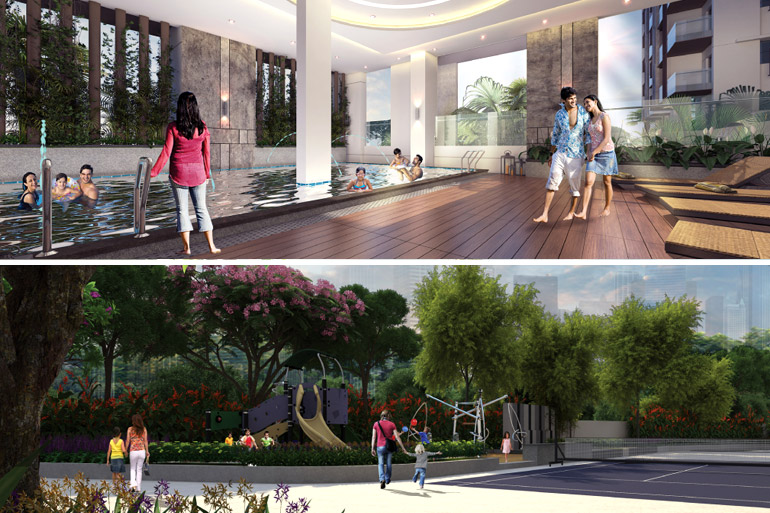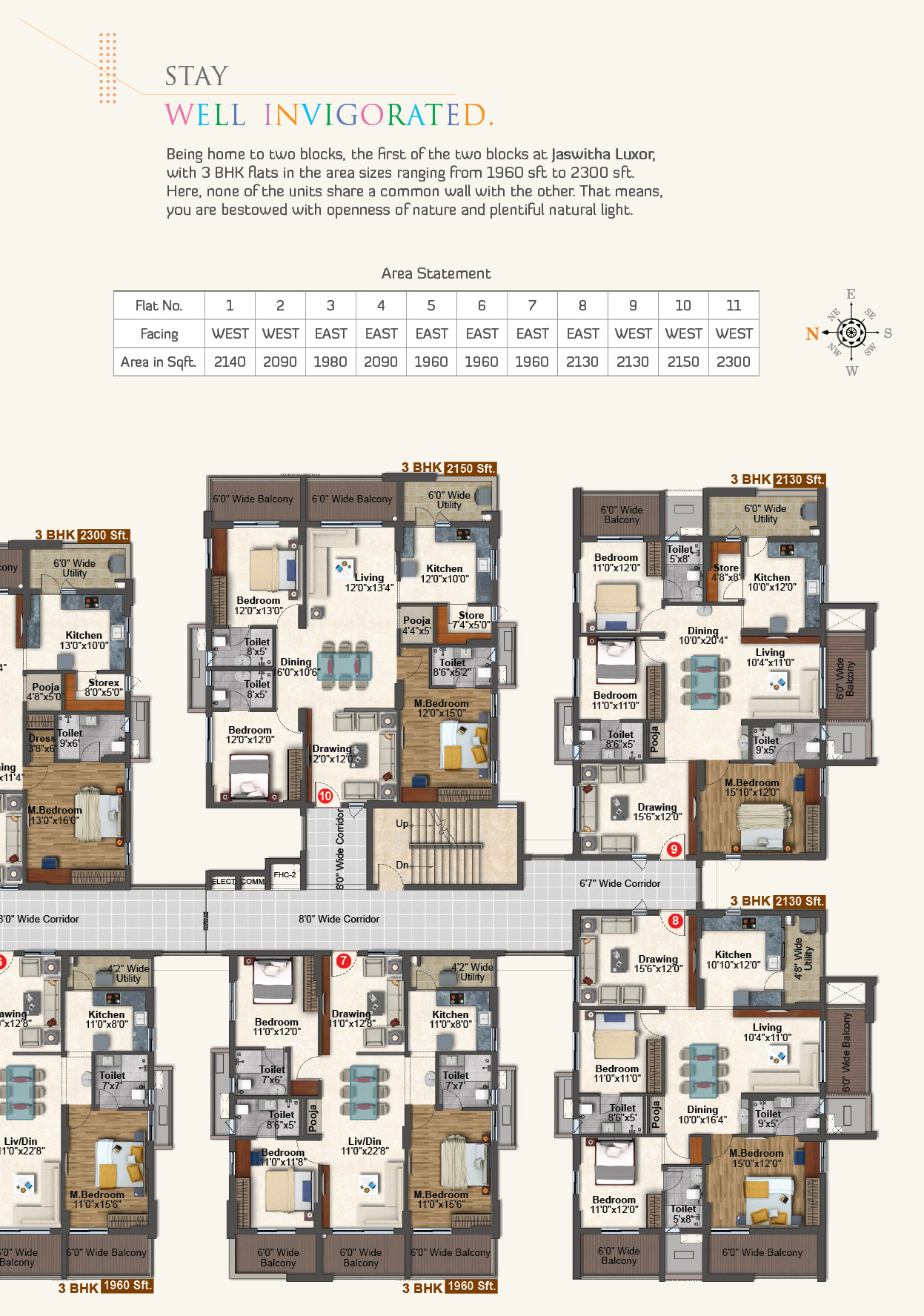Jaswitha constructions is a brand that’s built on the experience and understanding of some of the most prolific real estate veterans. While the organization was officially established in 2016, the ideas that brought Frontline Builders to life have been carefully implemented and nurtured since 2003. With an aim to craft dream homes of all sizes, Jaswitha constructions is quickly becoming one of the most sought-after real estate brands in the market today.
Jaswitha Luxor
Specifications
Welcome to an era where the word ‘precious’ has acquired a new meaning. Today, precious is all about the moments we make, the innocence that’s ours, the delight we create with out loved onces,
Adorning Your outer World - Luxury High Rise Apartments
Amenities

Swimming Pool

Kid’s Play Area

CCTV Surveillance

Grocery Store

Sallon & SPA

GYM

Multipurpose Hall

Indoor Games

Yoga & Aerobics

CRECHE

